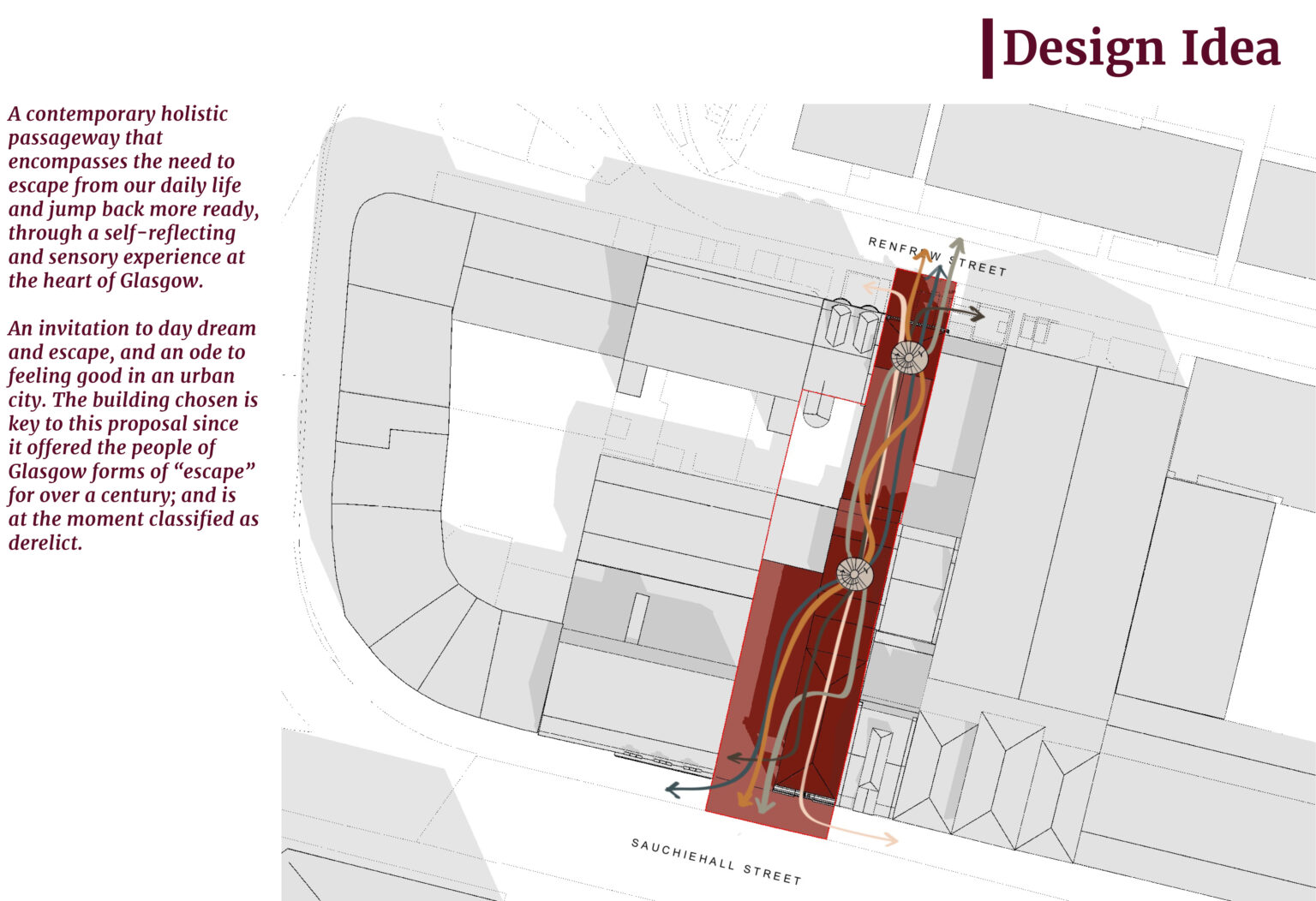Pratyusha Halder (She/her)

I am Pratyusha, a creator and spatial designer. My undergraduate degree in architecture helped me develop my ken of principles that guide the design concept’s application and evolution. As an Interior Design Masters graduate from The Glasgow School of Art, my design methodology has led me to explore the boundaries of the built environment and balancing the right amount of functionality with aesthetics to create a narrative experience for the user, engaging all of their senses. My projects revolve around metamorphosis of spaces to discover the inaccessible potential and activating the space to create a surrealistic sensory interior experience.

Courtesy of Nature- An Ephemeral Sensory Pavillion in an Urban Void
A catalyst is created within the urban fabric through the instrument of the pavilion for experiencing the landscape, placed within an urban void. The pavilion creates a transcendental place that forms in response to the location, natural conditions, and the people occupying the space.
The project discovers the inaccessible potential and activates the space to create a surrealistic experience. The nature of the site becomes one with the architecture and influences the skin, materiality and acoustical qualities. The dialogue between the edge conditions is transformed by the pavilion. A series of sensory experiences change and evolve through the path and time, with constant variations in the ground plane and materiality. The form, color and reflections are the initial architectural experiences of the pavilion. The secondary senses: hearing, touch, and smell are stimulated through a path of varying sensory moments and experiences. The architecture has been shaped by exploring the materiality of the fur as well as other issues that reflect the senses such as movement, balance, light, warmth, texture and rhythm.
The multi-sensory pavilion creates experiences, emotions, and memories within the urban void of the city. Blurring the line between inside and outside, an innovative public space is created that serves as a place of sanctuary and serenity. The extension of the structure becomes a cultural bridge and has a memorable affect on its visitors. The functions view, play, meditation or resting place, and work become moments within the space. Traces, indentations and remnants of the pavilion will leave its presence and memory within the occupant and the city
Gantry Dweller
Gantry structures along the M8 are inhabitable structures. Re imagining these structures as hosts of the people journeying along the road, developed to the design concept. The site is an expansion of path, the threshold which marks the limits of the areas. The gantries along the path stand as totems at the urban scale orienting a traveler to the direction, a series of place-makers aiding the navigation system. Understanding the relationship between the host and the path led to trying to arrive at a futuristic model of a micro-dwelling which intersects the path. The path illuminated by the occupants create a sense of rhythm, in relation to the gantry structure. Understanding the structure as an element in space, the gantry stands with its external surface facing a dynamic environment of sound and light, anchored into its position to guide the path. The host works like an anchor which situates itself into the external space while its internal space can become reverse with a modular environment. The host becomes a resource serving the infrastructure in this situation, directing energy from the path into upgrading itself and accommodating the dwelling pods which fit into the host frame.

Seeking an Identity for the Host

Modular dwelling systems plugged into exiting gantry structures



Re-Connect
The digital revolution has greatly affected the way we engage with each other. The pandemic has drastically accelerated the digital trends that existed pre-pandemic. According to the Digital 2022 report, The United Kingdom’s internet penetration rate stood at 98.0 percent of the total population at the start of 2022. In this hyper-connected society, access to instant satisfaction through consumption and fragmented entertainment has become the norm.
Within this process of technologization of our life and activities, I attribute to technology a pivotal role in the fields of communication, social behavior and interpersonal relationships. According to countless studies, the digital age has made it hard for teens, young adults, and even adults who grew up before the digital age to communicate in the real world, forcing us to cling more to our ever-present glowing rectangles, rather than engaging with the people and spaces that surround us. Interaction in public spaces has been replaced with virtual connections.
As the world continues to evolve with technology, architecture must be adjusted to overcome our diminishing desire to communicate directly with each other.
The proposal is to design architectural elements that creates opportunities to reconnect with ourselves and each other. By adapting and reusing 520 Sauchiehall St, the design intervention is to create a space to disrupt the technological parasitic relationship, by inviting individuals, if only for a moment, to reconnect with their senses and engage with one another. This intervention will offer different degrees and quality of solitude while making peace with our own psyche.


















