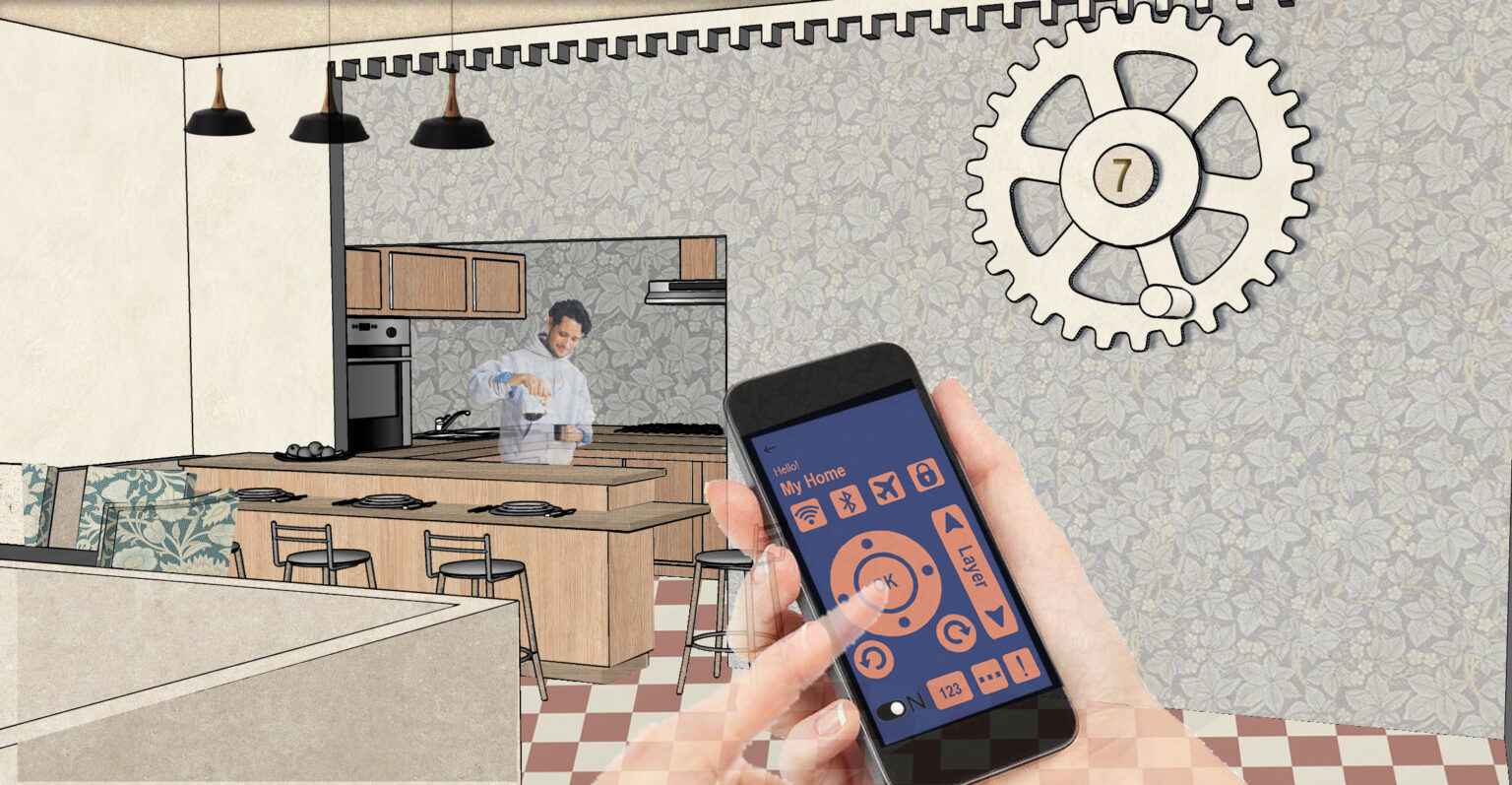Hongmin Liu (she/her)

I am an enthusiastic interior designer and interested in the concept of sustainability within spaces. During my study at the Glasgow School of Art, I had a clearer understanding of my preferences and formed my style from a series of typologies of works. I find it challenging but fun to use graphic/ illustration languages to share my idea.
I like narrative design, vividly expressing the hypothesis about a concerning issue and provoking the discussion of the audience, which I think is also part of the value of design.
I studied painting in my hometown before I moved to study interior design in Glasgow in 2017. I also once worked as an intern in an interior decoration company in China.
Contact

Back to the Future – Introduction
Back to the Future is a housing project in which I propose that in 2050, designers combine traditional house style with smart technology to improve space flexibility in the context of the post-pandemic situation and show the impact of the result. The outcome is presented in two periods. One is the presented idea home in 2050. Another will show scenes depicting the impact of this technology on residents’ interiors in ten years.
IMAGINHOME presented a new project named Back to the Future project in 2050. The BTTF control system allows residents to re-organize their housing’s functional division as they like. These systems are controlled by a mobile app, which is very convenient and easy to understand. Inspired by the illustrations of William Heath Robinson, the residential project developed the concept of a pulley power system that maximizes space utilization as an indoor movement structure to make life more comfortable for residents.
However, consumers should still be cautious before putting their faith in any technology. Because with the technology comes future concerns: Will this technology is safe enough? Will people figure out how to use it properly?
Therefore, I presented the scene of hackers breaking into the system and disrupting the lives of residents in 2060 to draw the audience’s attention to this privacy issue. If we consciously try to make some changes, maybe this kind of panic situation will not happen in the future.




2060‘s Scenario -The Hacker's Monologue
Five years ago, I was an employee of BTTF Control System. I have fired a few days ago over some minor incident. I hate this company. I hate everything about BTTF. I learned the code to hack into customers' accounts in order to bring this company down. I'm going to flip the floor up and down while someone else mops it. I'm going to move it while someone's leaning against the wall. I know that recently the company is still developing the BttF system, trying to change the indoor temperature, but I can also turn it on at inappropriate times. I'm going to make a mess of this system. Can't wait to see the bad reviews on the website!
Back to the Future – Mapping my imagination
From my research, with a rapidly changing world, and new technologies that appear every day, today’s development of technology may over-saturated. Many experts predicted that retro-style interior is a trend in the future.
People in the past did not live in conditions like today,(a social media age), Their works are very personal and innovative. So I think collecting previous people’s imaginations of future housing will be helpful for this future housing project.
Back to the Future – IMAGINHOME website
Project Links
Laboratory
Back to the Future
Laboratory – Introduction
I propose using interior illustration works to show the status of the environment with humans in this personal project. The laboratory is a temporary research place for scientists. I will use the visual work as the voice of nature resources, showing the position of the environment is gradually compressed by people.
This is a glacier world formed after a meteorite fell from the sky. The new world is beautiful and spectacular and has geological resources like Antarctica. So, there is no doubt that scientists would not miss out on the chance to explore this area. Scientists rebuild the salt dome to hold the temperature to delay the speed of ice and snow’s melting. They create a temporary laboratory for analyzing minerals.
Laboratory – Fiction
The story background showed in the illustrations.
Perhaps in the future, a meteorite suddenly drop from the sky. And it exploded when it touch the ground. A new world was created in this salt dome area.
The blue meteorite exploded as if it had swallowed all the volcanic salt used to protect against snow storms in winter, turning the salt dome into a world of ice and snow.
Despite the loss of a place to preserve volcanic salt, scientists found the ice and snow geology similar to Antarctica’s.
However, temperatures here are causing the glacial world to melt fast so the salt dome was temporarily converted into a research institute for scientist o experiment with exploring resources.
Laboratory – A Scientist’s Day
Laboratory – Generation
Through the week 5 workshop, I use the glacial world of a salt dome in the preliminary story to generate the landscape pattern by Rhino 7 with the grasshopper.
































