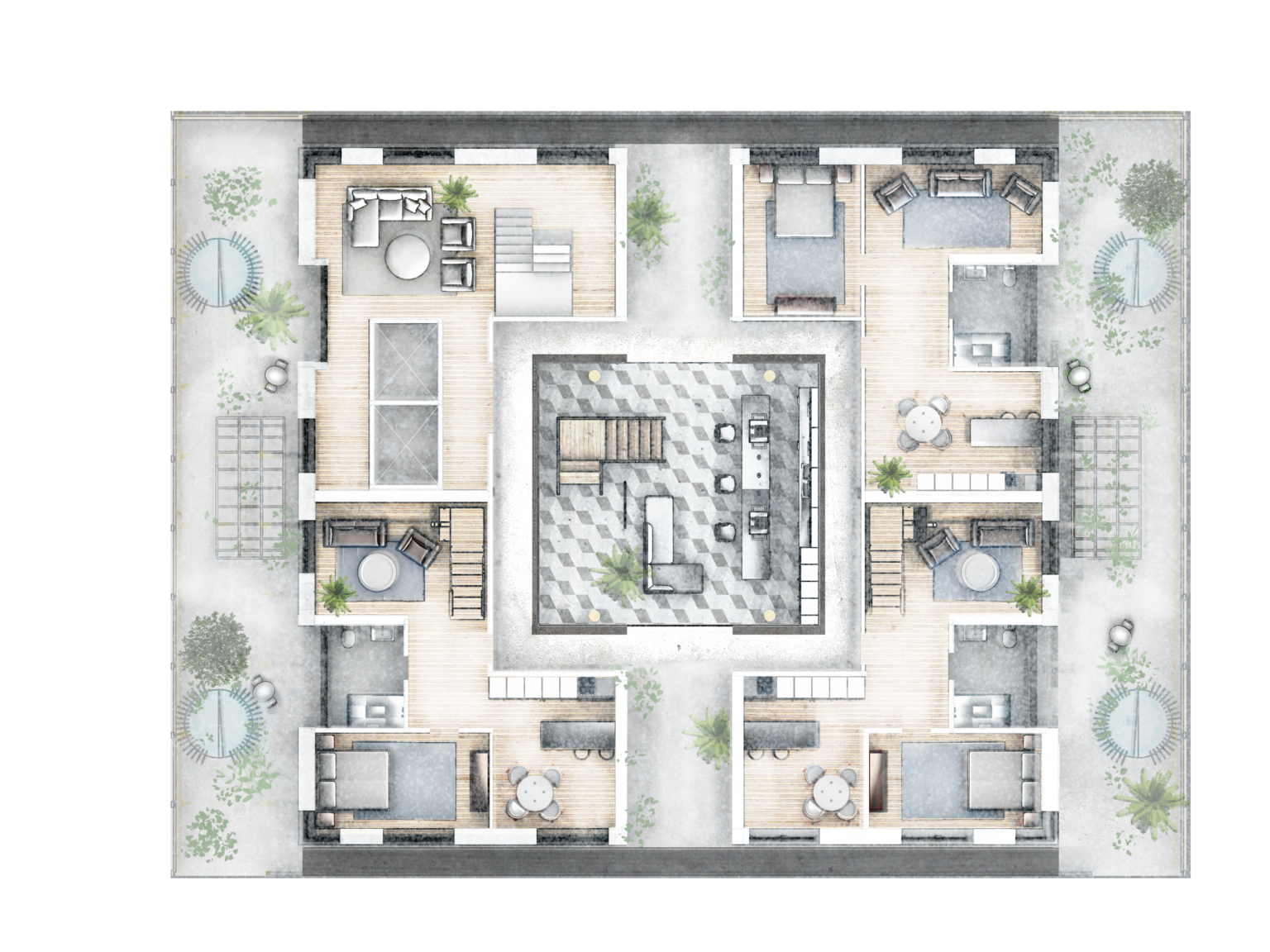Aoife McCaul (she/her)

I am an interior designer from New York with an interest in residential, cultural, and exhibition design. My ongoing research has concentrated on the manifestation and layering of collective memory in community spaces, particularly in Glasgow and Derry, Northern Ireland. I often explore the representation of memory through the media of collage and creating short films with archival footage. My practice is defined by an empathetic approach to design and commitment to translating shared histories with sensitivity into the built environment.


Periphery
This project focuses on the position of Glasgow’s former high-rise housing estates in the city’s landscape of memory, and how their interiors influenced behaviors and interpersonal relationships. Though they were viewed as a failed experiment by many, their impact describes changing ideologies towards housing conditions and living environments. Initial research involved engagement with archival oral histories gathered by the University of Glasgow, and the creation of a short film of archival footage to communicate accounts of daily life on the estates. My final output is a re-design of the interior of Bluevale Tower, formerly located in Gallowgate, as a co-living housing experiment that combines communal support with domesticity – principally informed by narratives of the past.

Domesticity Diagram

Site Context Diagram

Pod Planning Diagram

Ground Floor Plan

Greenhouse Corridor

Communal Kitchen

Communal Dining

Laundry Room
Purify
In the year 2095, a heavy, vibrant and peculiarly colored mist settles over much of the world. The byproduct of decades of climate destruction, it is quickly clear that the Mist is far too toxic for humans to safely reside in: the immediate response is to enclose major cities with protective domes and maintain clean air atmospheres within. In Glasgow, the wind turbines at Whitelee Windfarm have been repurposed to help filter out the Mist on the outskirts of the city, taking advantage of their original function and design to do so. They are continuously maintained by the “Ameliorators,” crews of workers that oversee the function of the turbines and are far removed from the safety of life inside the dome. In this speculative future world, humans turn to cleansing ceremonies and methodologies of diverse origins to make sense of their new reality. While purifying themselves of the toxic mist, they progress through a series of spaces within the wind turbine tower – each designed with different ritual practices in mind.

Guest Collage

Spatial Organization Diagram

Spatial Ritual


Earth Ritual
Eco/Archive
This project brief began with our Slice allocations, slivers of the Glasgow city grid where we were given the freedom to design our own temporary interior interventions. Our only other requirement was that we used a faux fur material within our design proposal. My assigned plot, site 3, and its surrounding context provided the inspiration for the final form of my intervention – the Eco/Archive.
In its early stages, this project was heavily informed by nonhuman user perspectives, of the birds that occupy the nearby Garnethill Park. It was important to me that the intervention had minimal environmental impact during its brief life cycle. During the ideation process, I kept in mind the temporality of the space I was designing: the installation is in place for one year, mirroring the migration cycle of birds and their nesting patterns.
The final intervention is an educational nature “archive” that aims to build eco-literacy among Glasgow’s youth population, and is mutually beneficial to the nonhuman users of Garnethill Park.

Site Sound Mapping

Site Context

Exercise in Gathering









