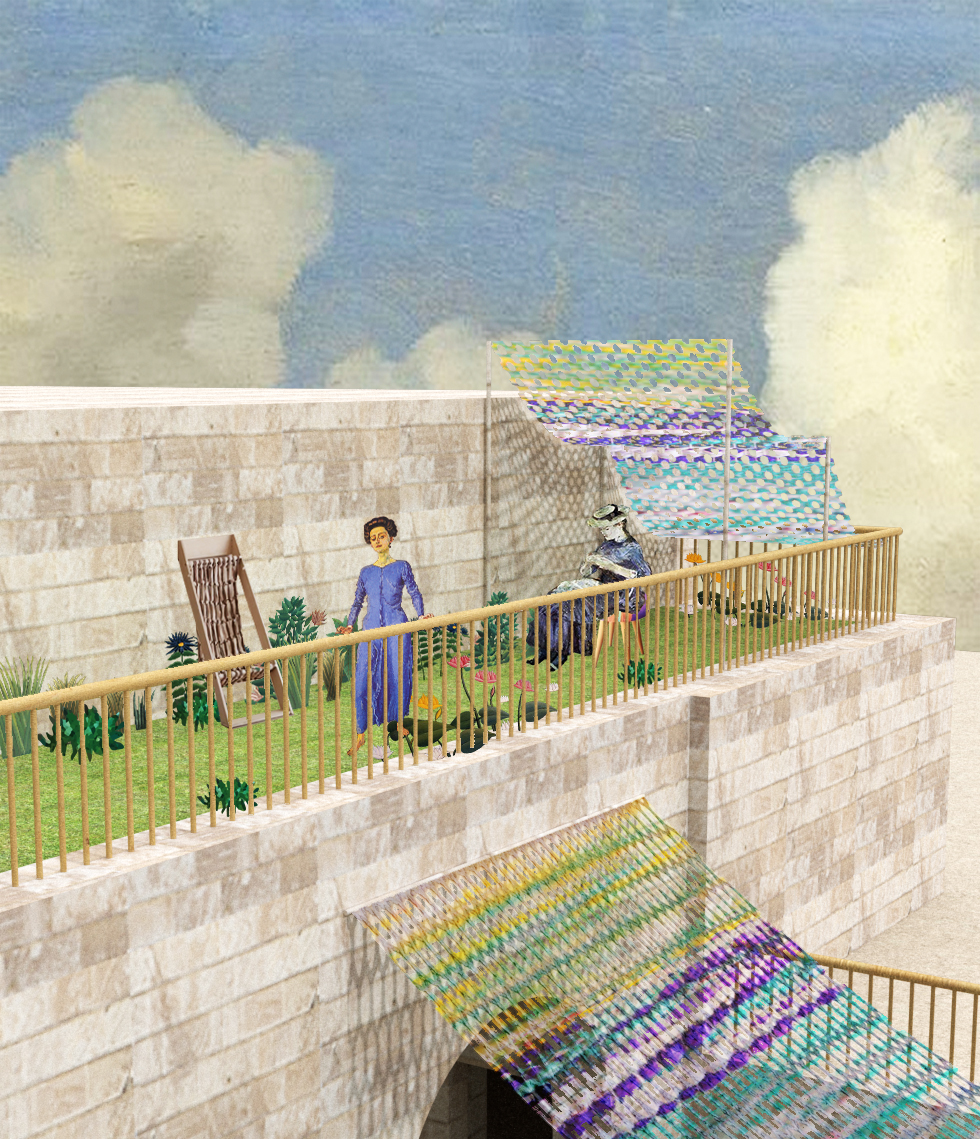ZHANG JIPING (she/her)

I graduated from the School of Journalism of Fudan University and am currently studying for a master’s degree in interior design at the Glasgow School of Art. I hope to work as an interior designer in the future. I pay attention to the feasibility, innovation, logic and aesthetics of projects. An inter-professional background enables me to properly apply multidisciplinary knowledge in project design. The communication and marketing background makes me particularly interested in the information transfer properties of space. I believe that space can be a medium, and designers need to learn how to encode and predict how users will decode the design language to effectively and accurately transfer information through space.
Projects

Rehabilitation centre in Iraq
It is a psychological rehabilitation center which contains a workshop. The centre will be located in Mosul, a northern city in Iraq which has been badly damaged during wars.
This project aims to help healing Iraqi victims from diffenrent aspects, it will also provide jobs for Mosul and revitalize the local handicraft industry and economy at the same time, which is an urgent for Mosul and its citizens. .
The centre has been rufurbished from a damaged church in the western city of Mosul. It is also a trauma-informed design project and a user-centered design. Furthermore, this is a growth space where users can participate in the construction.











