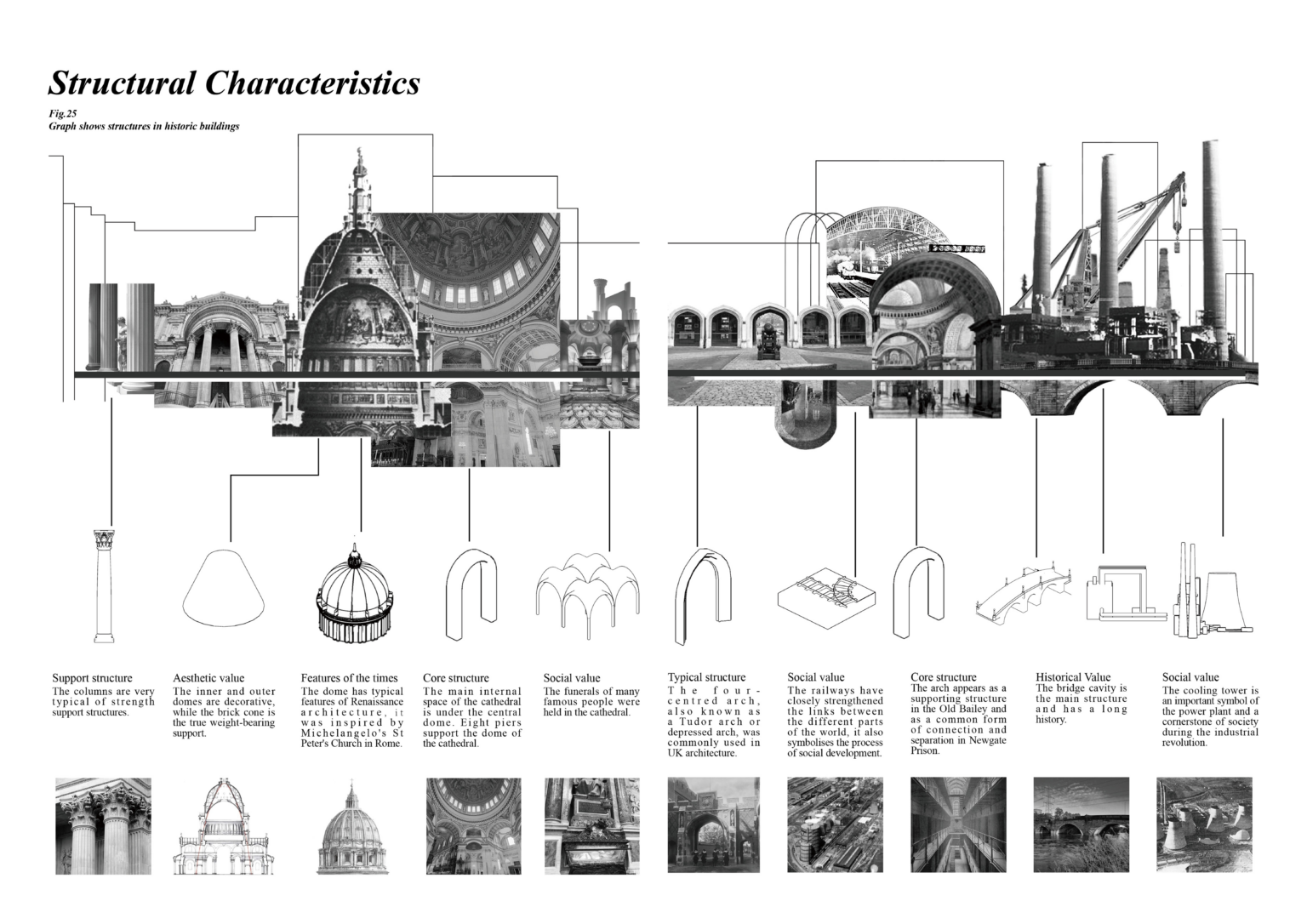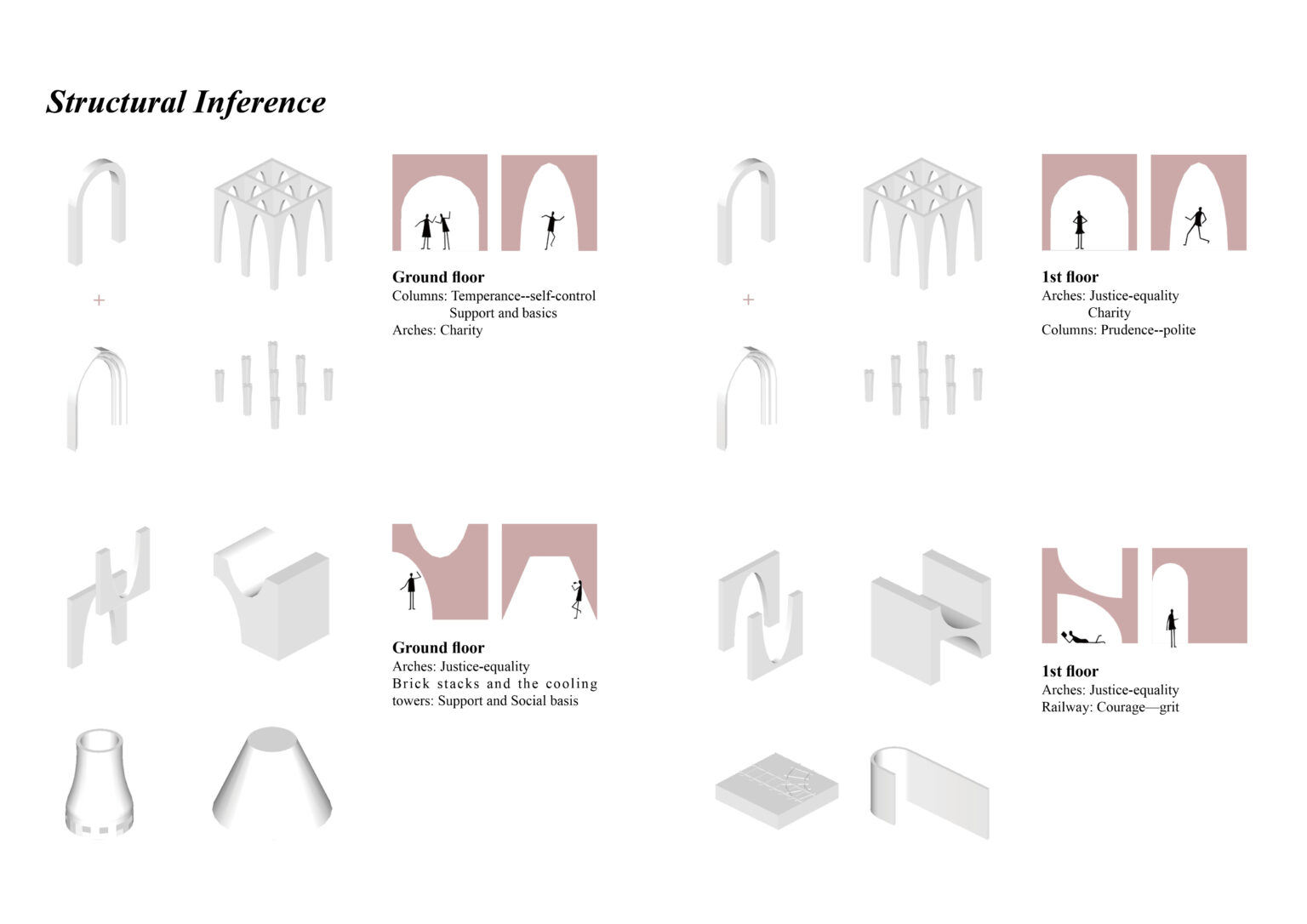Yuqi Wang (she/her)

After graduating from HZNU with an undergraduate degree in Environmental Design and being awarded the title of Outstanding Graduate, I chose to study for a Masters in Interior Design at GSA to stimulate my potential in design. As a designer, I am particularly interested in themes such as narrative space, taboo, Sociology of architecture, utopia, and degradation theory, and prefer to combine the values of the human spiritual dimension with the architecture and interior structure from a sociological point of view. Using the medium of interior design, I seek to challenge the narrative of the notion of paradise, explore the possibilities of the perfect architecture of the human spiritual dimension and how architecture and space can be a vessel for critiquing social paradoxes.
Works

The Theory of Paradise
The function and process of ‘the Theory of Paradise’ is rooted in a narrative that challenges the concept of paradise, it’s like a space of faith.
In a society where prices are clearly marked, resources are scarce and unknown, there is a desperate need to acquire resources in order to survive or enjoy. Both the poor and the rich pray to God, the poor praying for a full meal and the rich wanting to be richer. Thus faith and desire become increasingly indistinguishable. When people believe in their faith, are their intentions as pure as they were at the beginning? Are they worshipping God, or are they worshipping their own desires? Is there nothing left in life but the unknown and fear?
In the real world, each religion has its own beliefs. People will be selfless in their faith and believe unconditionally that through faith they can get a better life and go to a better world after death. They put their hope by expressing their wishes to God. People have always given their food, and energy and expressed their worship of God through worship, memorials, rituals, etc. while placing their hope in their faith that by expressing their wishes to God they can seek refuge. This building was created and built based on the relationship between faith and reality. It allows people of different faiths to enter and imagine together what a “better world” might look like.
The objective is to challenge people’s fantasy of paradise and to try to make architecture and space a vessel for critiquing social paradoxes. My project poses the hypothesis that in the future there could be an idealised building in which people could temporarily leave behind the bad thing in the real world and Cleanse and renew their spirit to freshen it up and find their most original and unique selves.

A Tale of Two Cities


Historic buildings




Exhibition area












